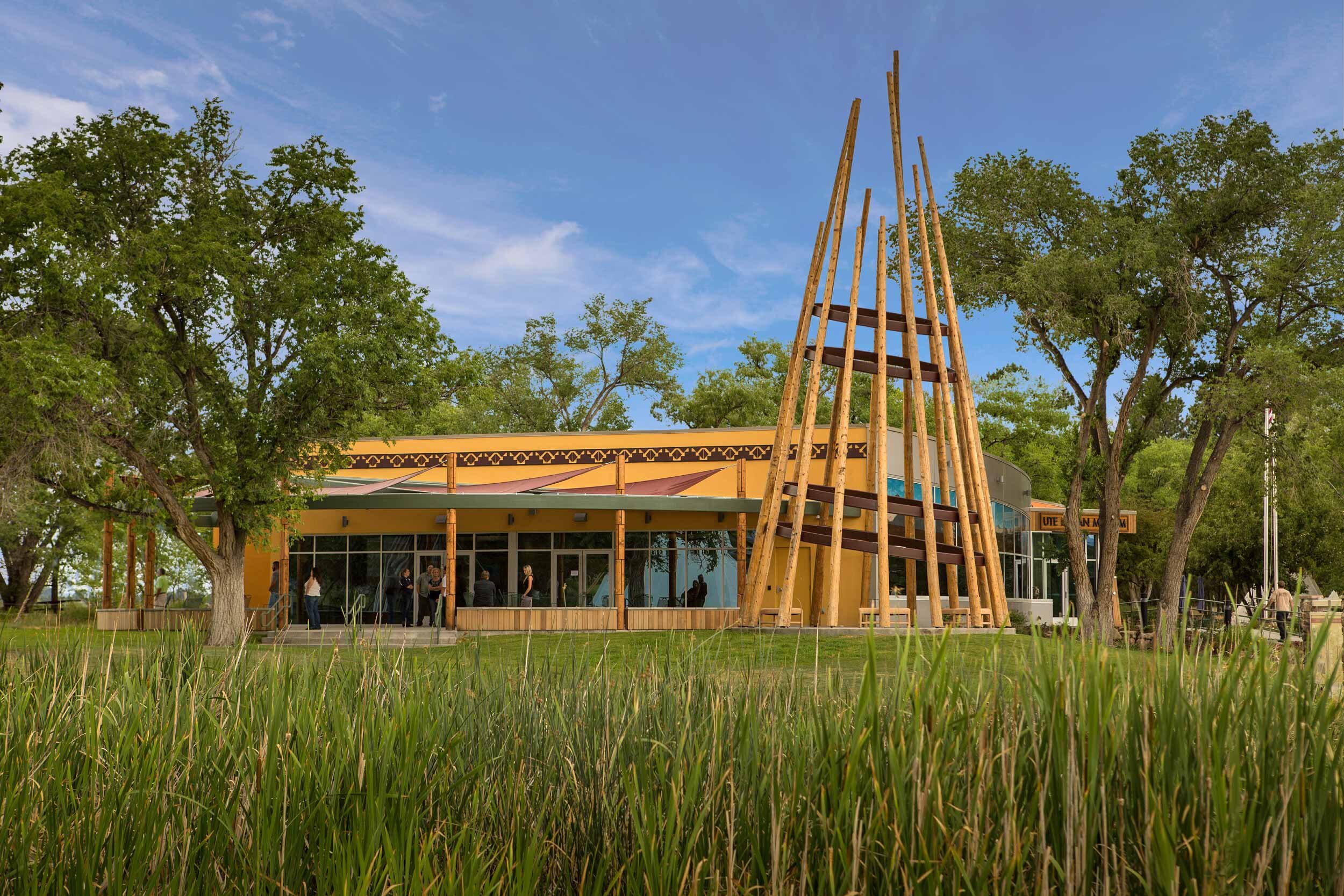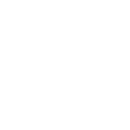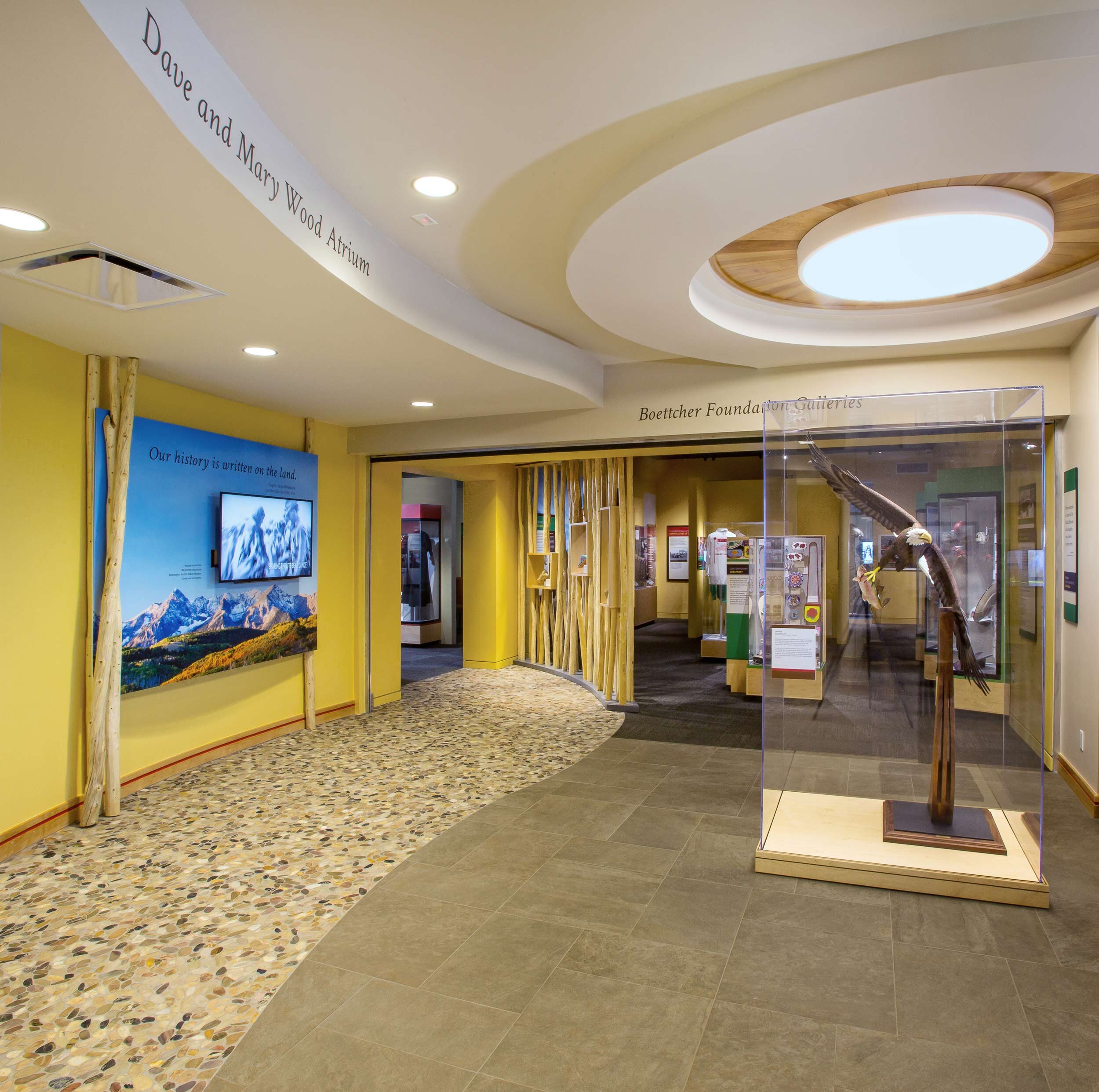
Ute Indian Museum Expansion
Montrose, Colorado
remodel area
2,300 sf
addition area
6,000 sf
Since 1996, Chamberlin Architects has completed three separate addition/ remodel projects for the Ute Museum.
The most recent project, a 6,000 sf addition and 2,300 sf remodel, was a collaboration between Ute Indian tribal representatives and History Colorado. This redesigned facility includes expanded exhibit space and gift shop, flexible rental hall/ multi-purpose spaces, a prep kitchen, increased storage, offices, and larger restrooms.
Site improvements include two shaded outdoor patios and interactive native landscaping beds. An abstracted wickiup, constructed of logs and steel rings, anchors one end of the south patio, and a panoramic graphic of the nearby San Juan Mountains fills a band of spandrel glass near the main entrance. Completed in 2017.
Back to
Visitor Centers | Interior Design






