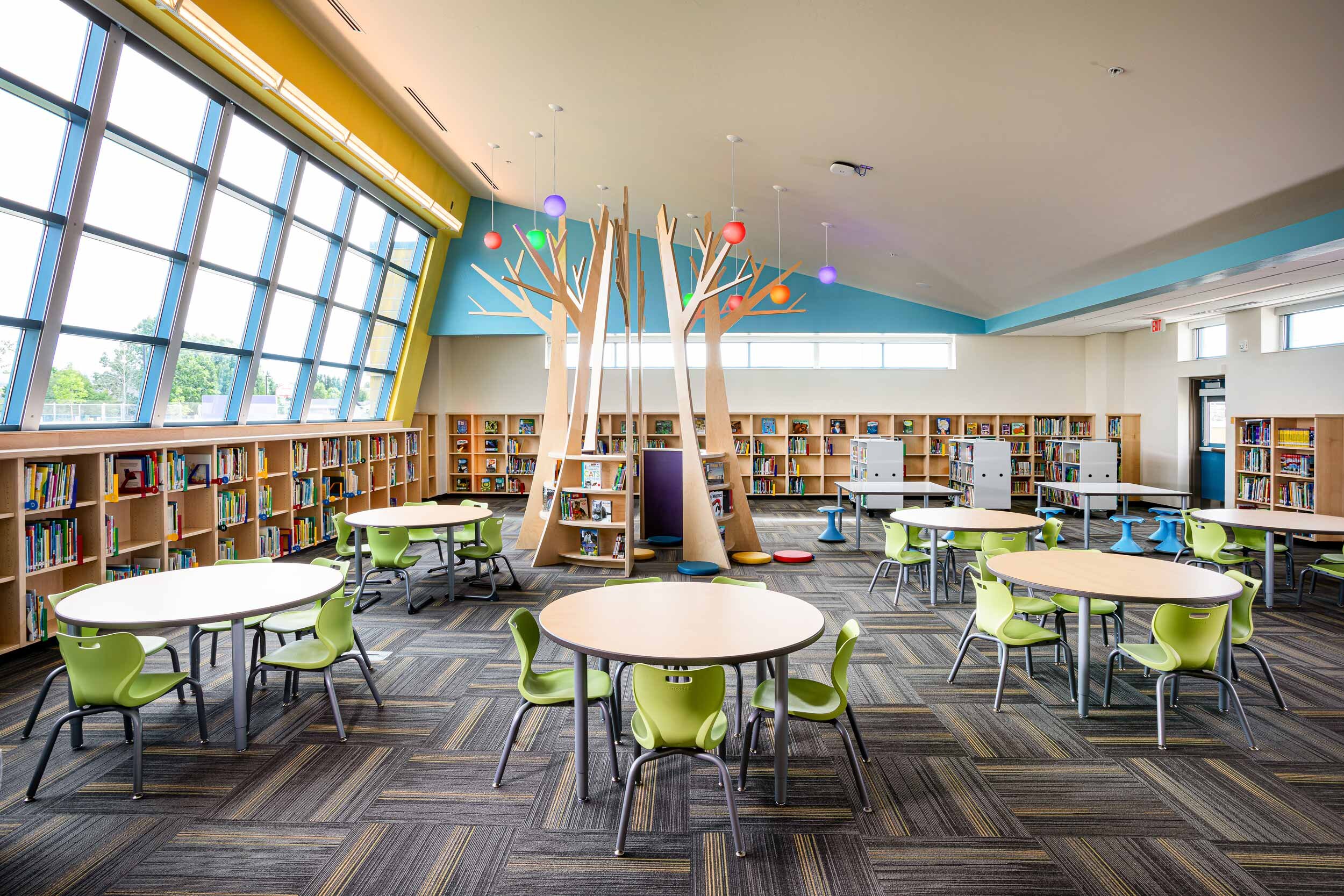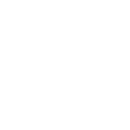
Bayfield Primary School
Bayfield, Colorado
remodel size / addition size
52,252 sf / 8546 sf
owner
Bayfield School District
Chamberlin Architects produced Master Planning and Schematic Design documents in support of a BEST grant application and a subsequent bond initiative in November. Both the grant and the bond issue were approved, and by January the first of nine bid packages was issued to facilitate the schedule.
This project is a remodel of 52,252 sf and three separate additions totaling about 8,546 sf at the existing Elementary School. This $7.2M project brings the building up to current code compliance, creates a more secure entry, makes the administration area more functional, converts smaller existing classrooms into kindergarten-sized rooms, and adds a new library. A new vehicular loop for parent drop-off/pick-up improves the existing unsafe, twice-daily craziness. Completed August 2018.
Back to
K-12 Schools | Interior Design






